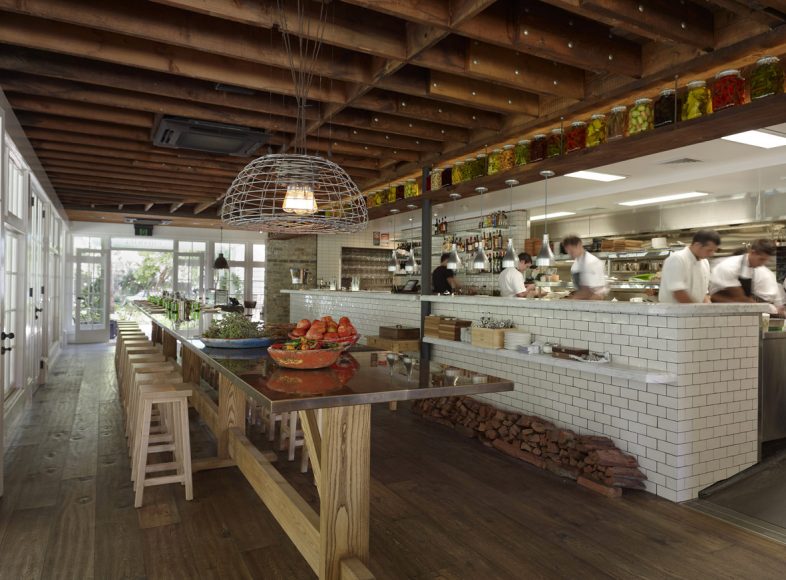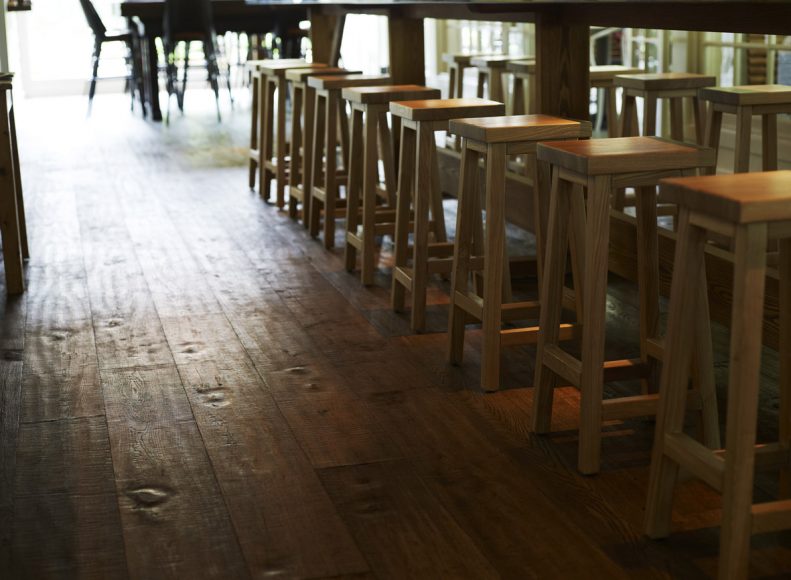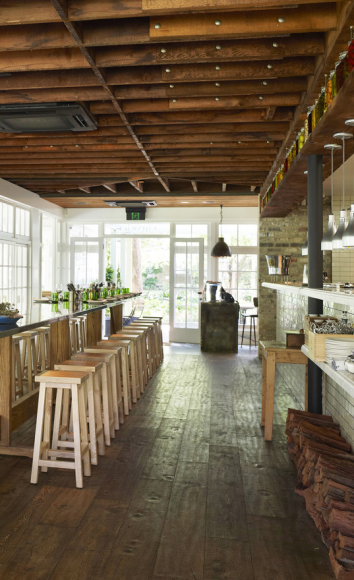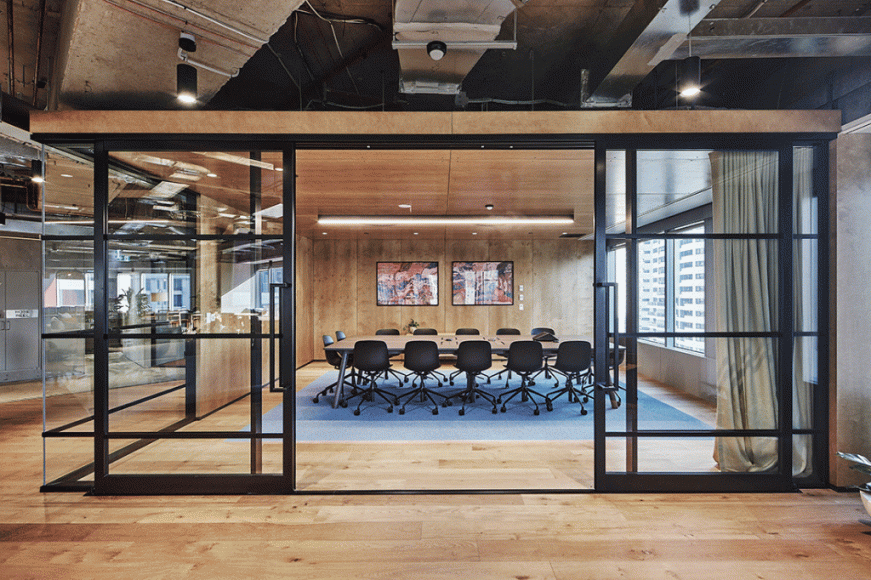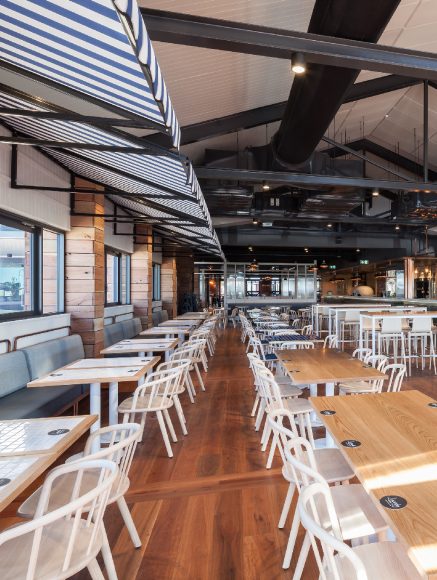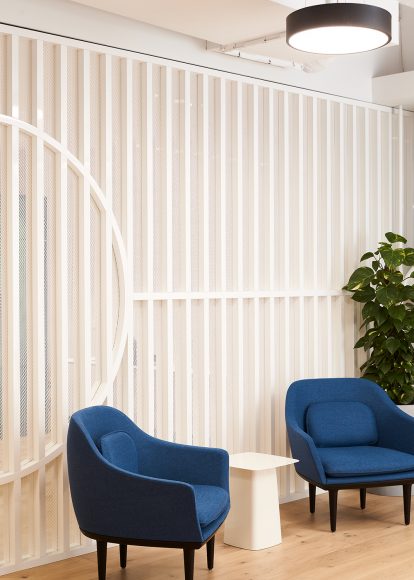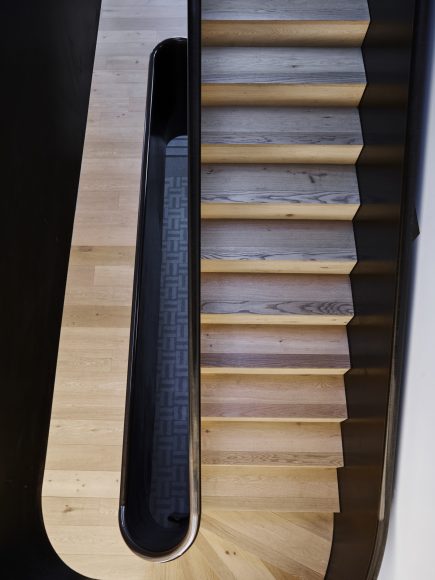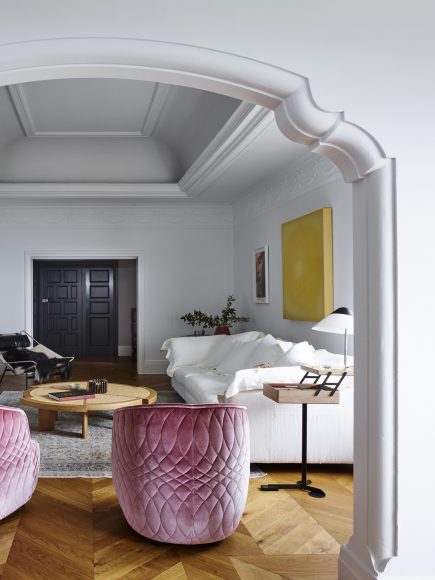Balancing the inviting and the intimate is not always the easiest design brief … especially in the restaurant space. Negotiating potentially difficult floor plans, high traffic zones and difficult acoustical requirements, hospitality environments undeniably present unique design challenges. Add to the mix a heritage location and the challenge can become seemingly insurmountable. Seemingly. Such was the task facing Humphrey Edwards Architects when they began work on Woollahra’s Chiswick Restaurant, now a well-loved Sydney institution.
Negotiating council and community groups as well as strict heritage requirements, the design team’s response is an inspired reimagining of the modern dining experience. Engirt by a lush paddock, the restaurant’s generous expanses of glass afford 360-degree verdant snapshots of the surrounding gardens. Meanwhile, an extensive use of indoor plants, a refined colour palette and light essential furniture offsets the pastoral vistas with a laidback and calming interior design scheme.
Selecting “self-finishing” materials across the furniture and interior architecture underpins the establishment’s belief in the beauty of timelessness – a surefire nod to the building’s unique history. According to the design team, “the integration of previously undiscovered original ceilings on the bar area link the interior to its history while the open kitchen elevates the dining experience to another level.”
Underfoot, meanwhile, Precision Flooring’s engineered Vecchio in a soft pearlescent Penza references the green-grey of the suburb’s native flora, further bringing the surrounding landscape – that inspires so much of the restaurant’s and menu’s design – into its spacious interiors. As a result, the building’s new lease on life future-proofs what has swiftly become one of Woollahra’s preeminent dining locations or generations to come.
