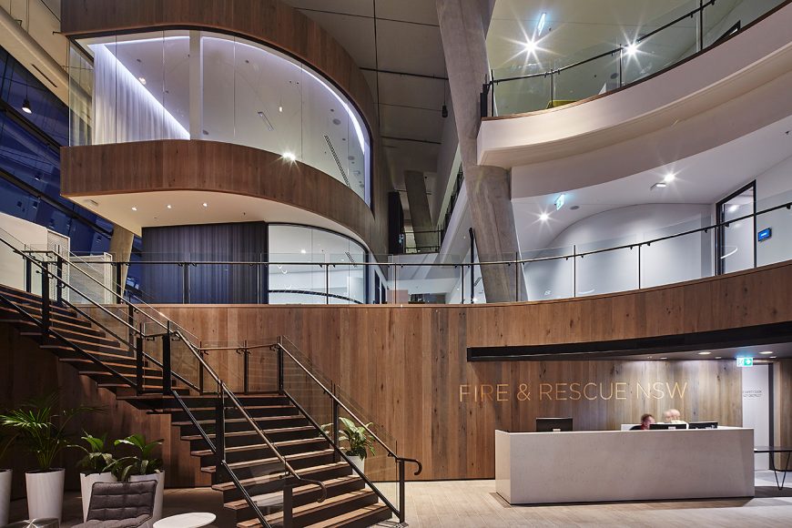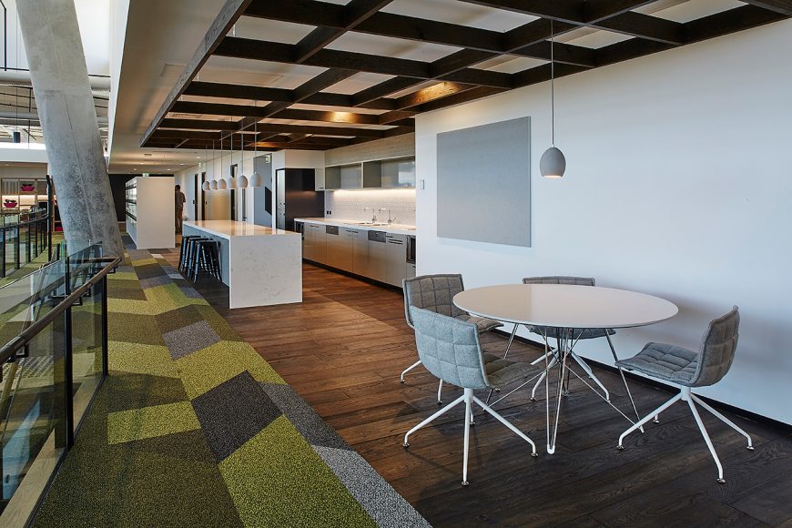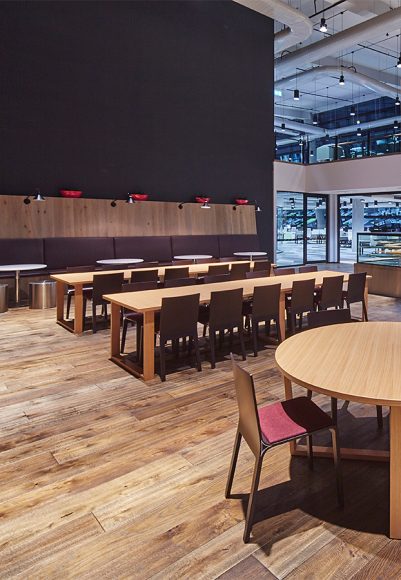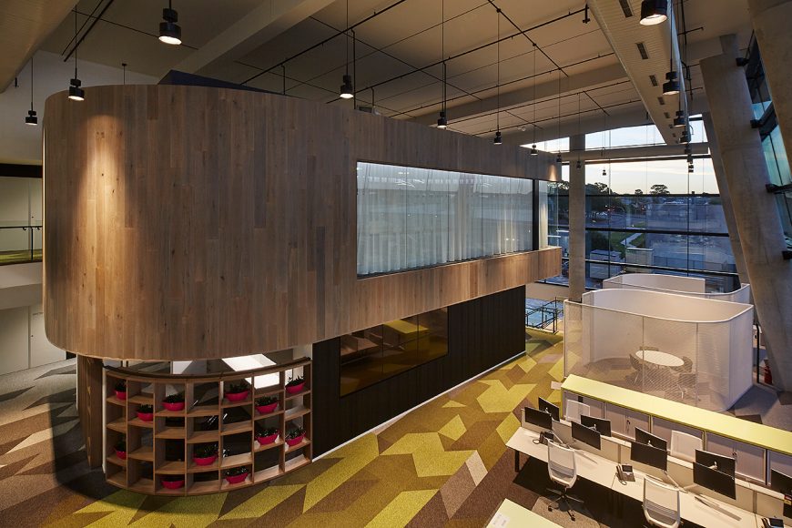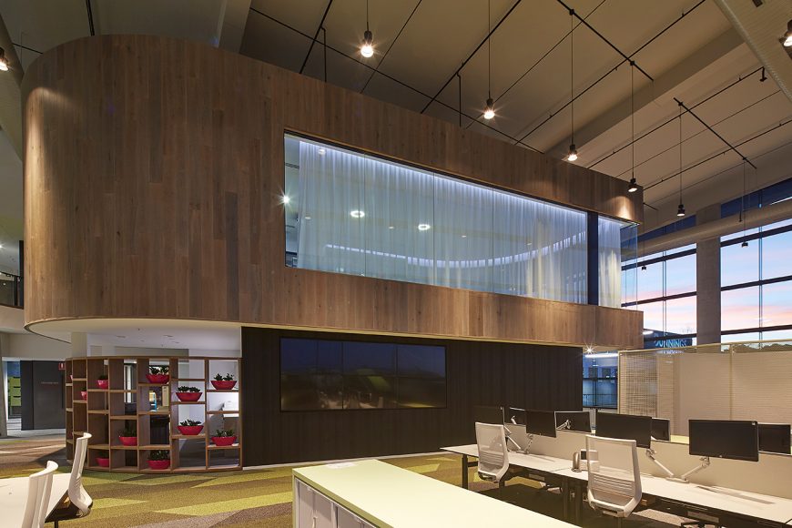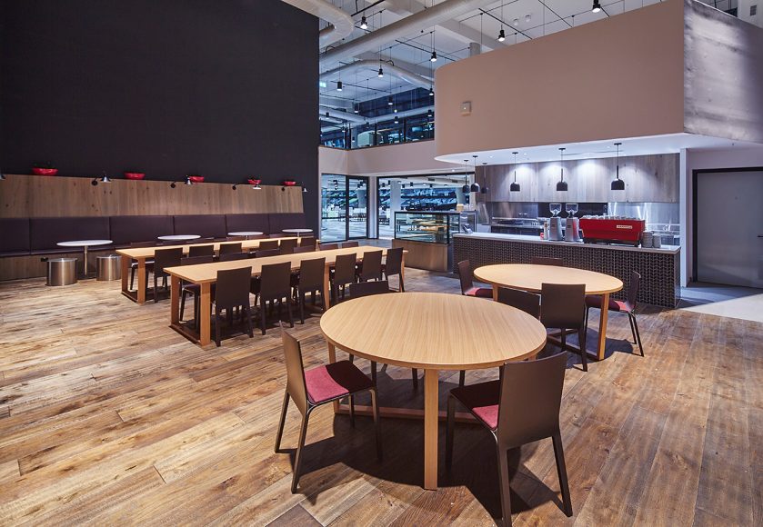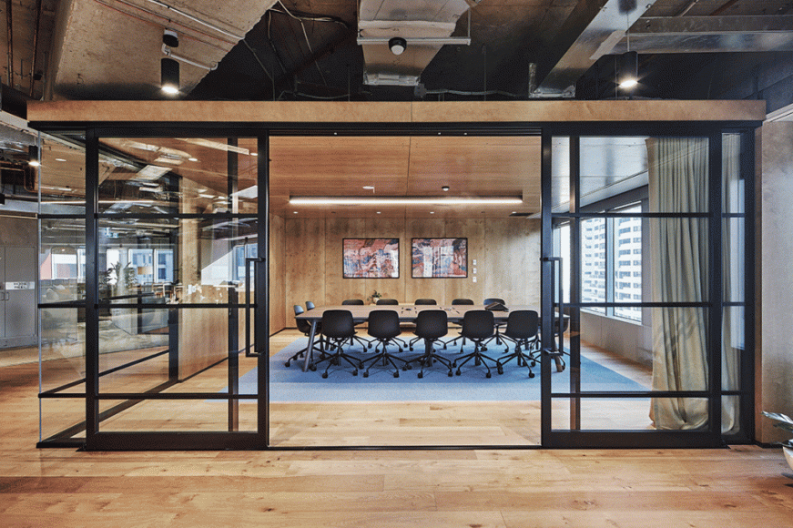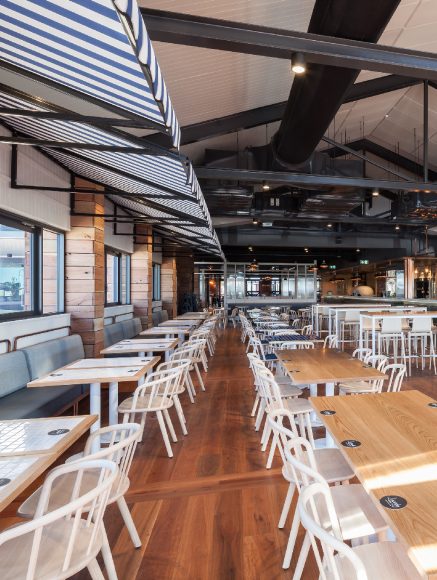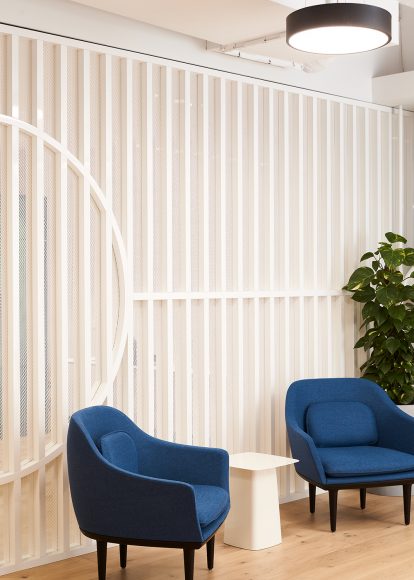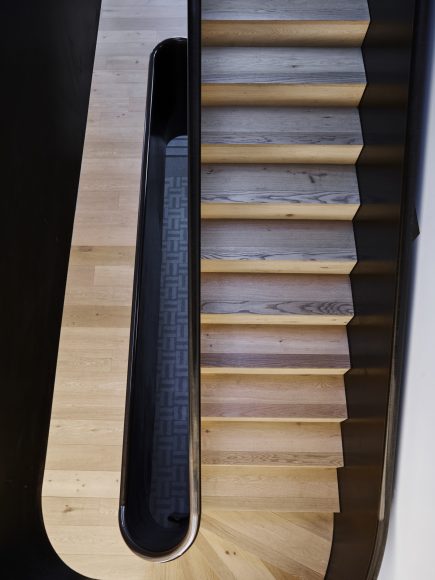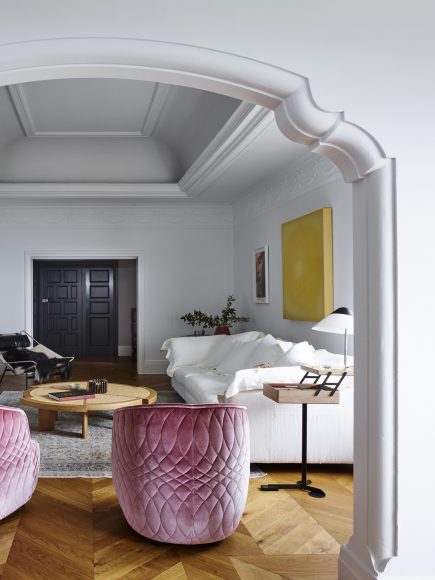GSA Architecture’s Fire and Rescue HQ in Greenacre is an up-to-the-minute commercial facility that embraces the activity-based working philosophy wholeheartedly. Considerable use of material contrasts abound: vistas of glass interact with large stone walkways, and exposed concrete interacts with the project’s various timber flooring and joinery solutions.
Using European Oak engineered in Argento (along the walls) and Penza Vecchio (across the floor), the designers’ celebrate textural variety through subtlety. Reminiscent of recycled timber, the Argento wall cladding counterpoises medium greys with – upon close inspection – warm accents of golden brown. Meanwhile the aged and rugged charm of the Penza Vecchio flooring adds a new textural element: rustic edginess. In a natural, aged oak-coloured grain, the Penza Vecchio’s handscraped and wire-brushed detailing contrasts boldly with the Solid American Oak joinery. The building’s canted and off-form concrete columns, in the designers’ own words, “symbolise the unification and heroism within the organisation”. Servicing over 300 essential fire and rescue personnel, the creation of shared staff hubs and zones for collaboration and communality, offer workers areas for both focus and retreat.
