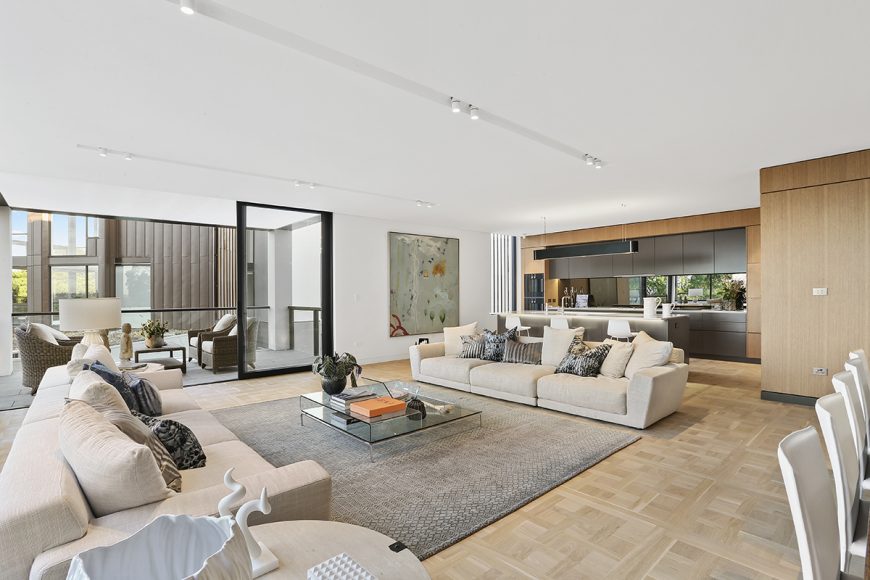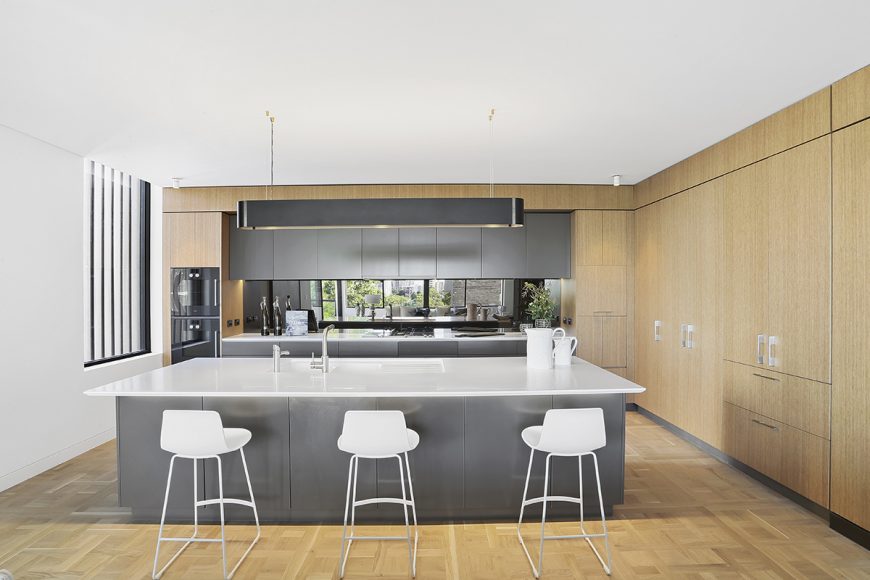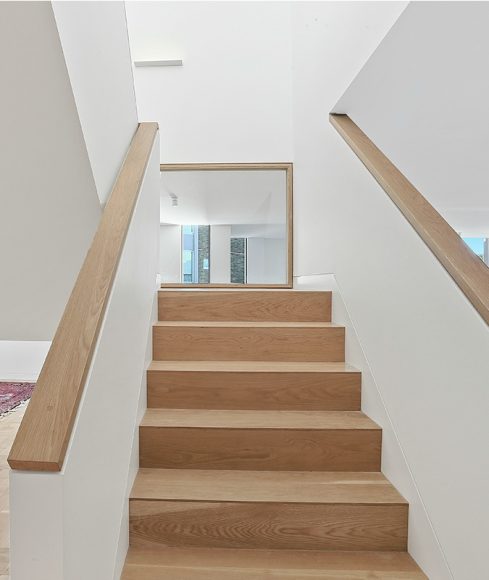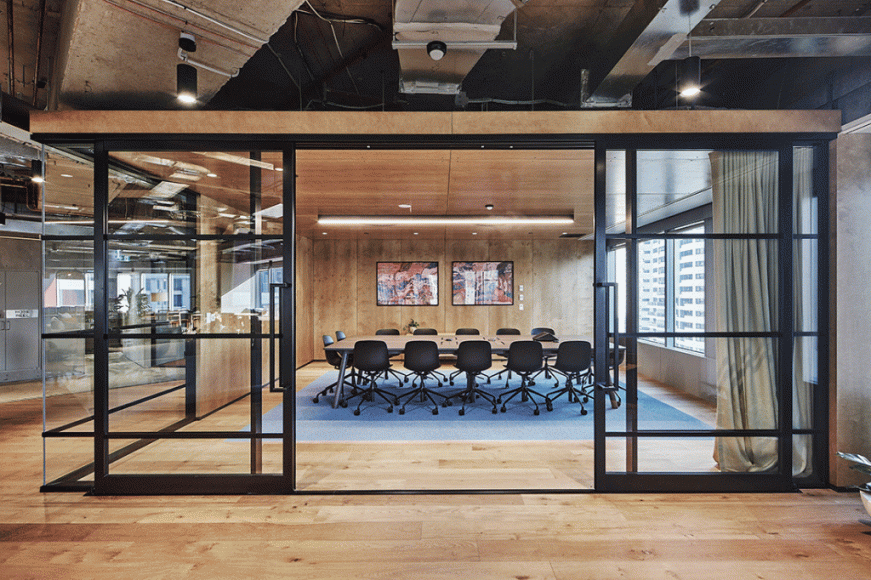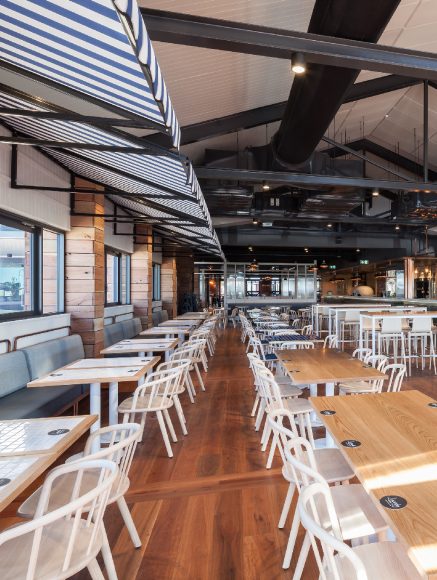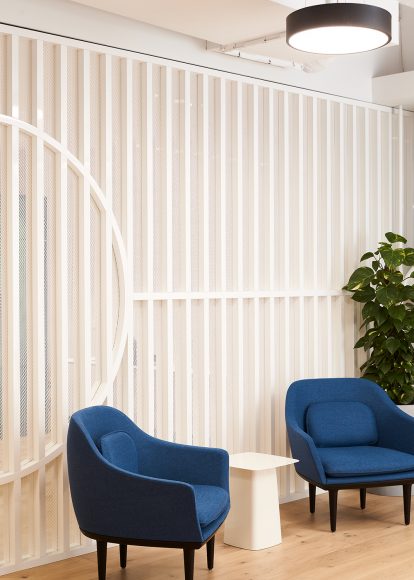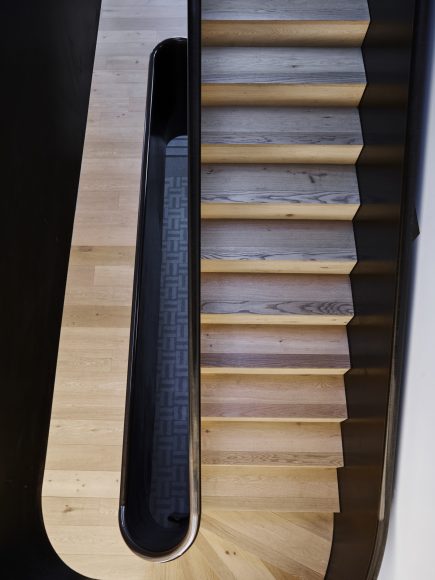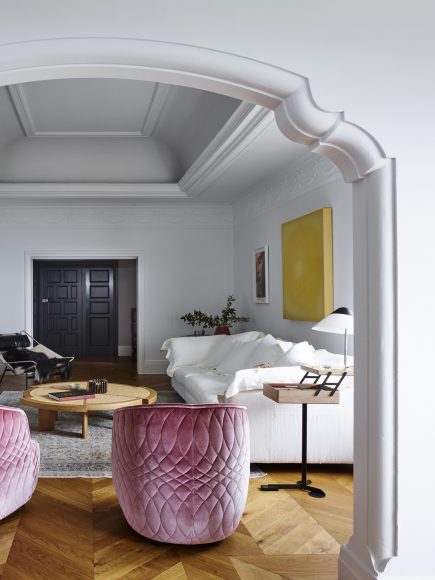One of the most influential movements currently taking the residential sector by storm is the proclivity for architects and residents, alike, to borrow design intents more akin to resort and hotel environments. In WMK’s latest development for The Lincoln (New South Wales), this design thinking takes full form. For this five star residential development standing high up on Edgecliff’s lofty outcrop, preserving the expansive views of Sydney harbour and Double Bay remained top-most priority for WMK’s design team. However, bringing these sense of expansiveness, light and space did not solely remain the preserve of exterior views. With a design scheme that actively tries to instill the atmosphere of Sydney’s sunny outdoors lifestyle into the fabric of an interior environment, the structure extols the virtues of modernist classicism meeting contemporary design.
Throughout, a refined palette of muted neutral tones and a restrained selection of materials provides the undeniable resonance with its surrounding suburb. With a facade of dark granites, bronze frames and softened lime wash, interior spaces are flooded with natural light that is only maximised to the enth degree thanks to a constantly elevated tonal articulation.
Expansive whites and blonde timbers in these interiors hold the otherwise heavy tones of the building’s exterior in abeyance to, instead, promote the eye to extend out toward the sunny vistas of the harbourside beyond. Thanks to the consistent use of French Oak parquetry (finished in Precision Flooring’s Woca) and bright white walls and ceiling within the interior space, a lack of intense visual activity is an inspired touch that beckons the eye to wander beyond interior boundaries, extending the sensation of space significantly beyond the boundary of the built environment.
