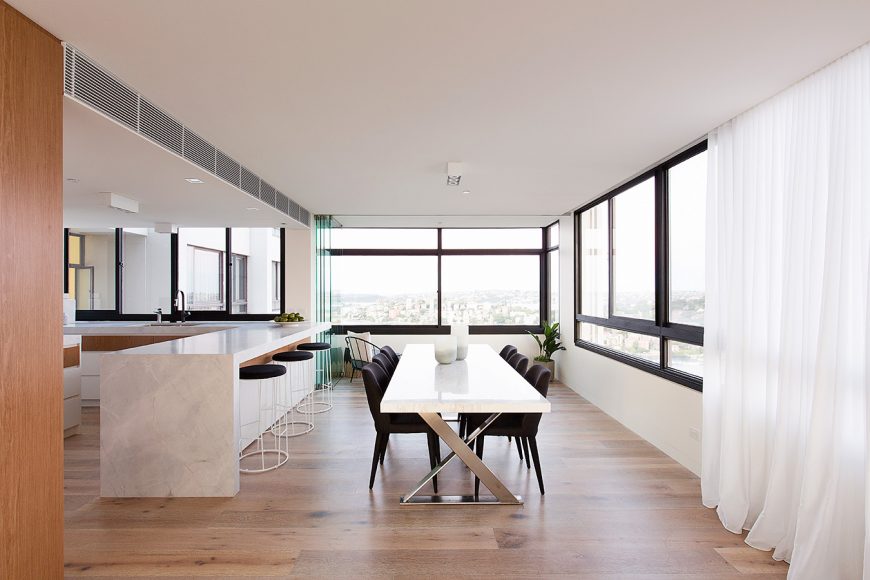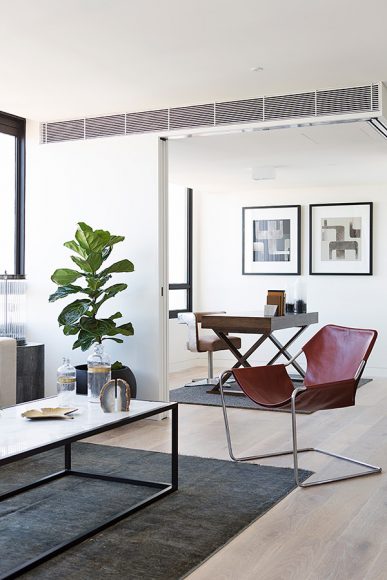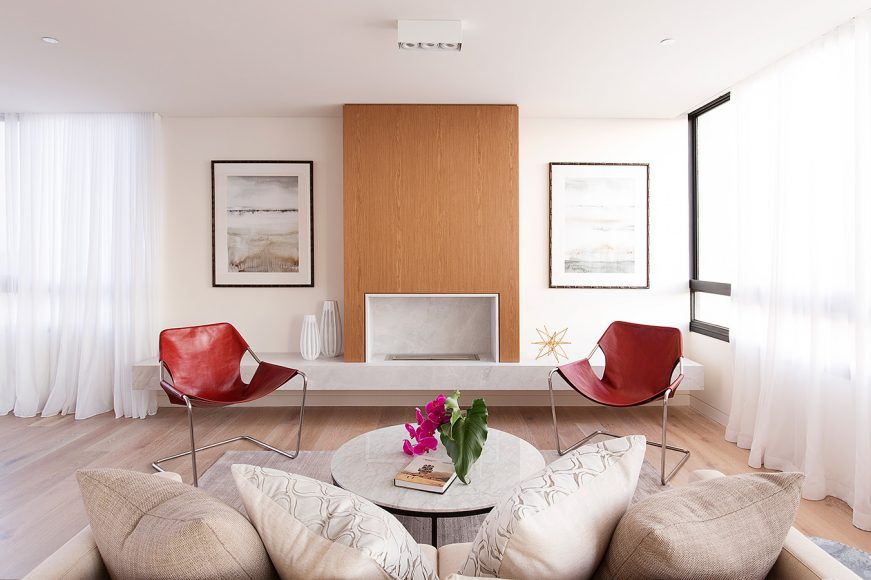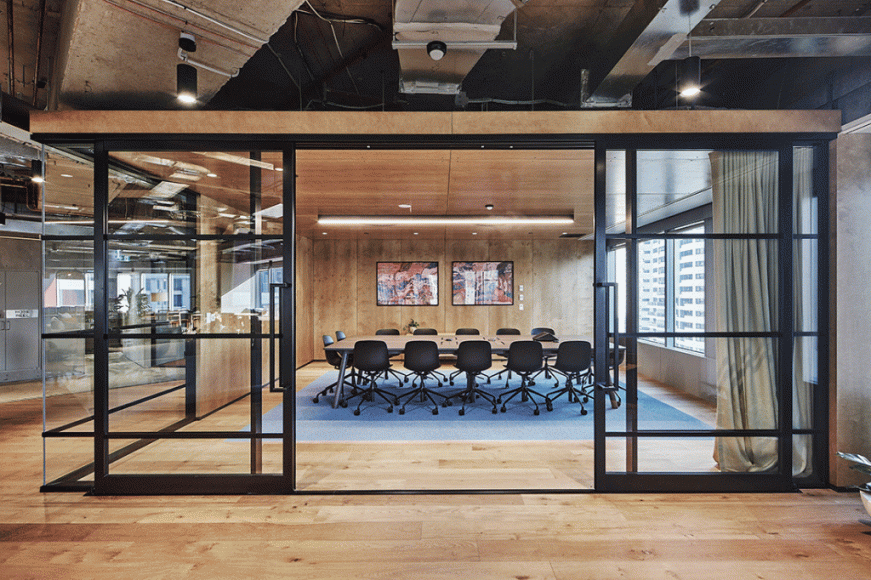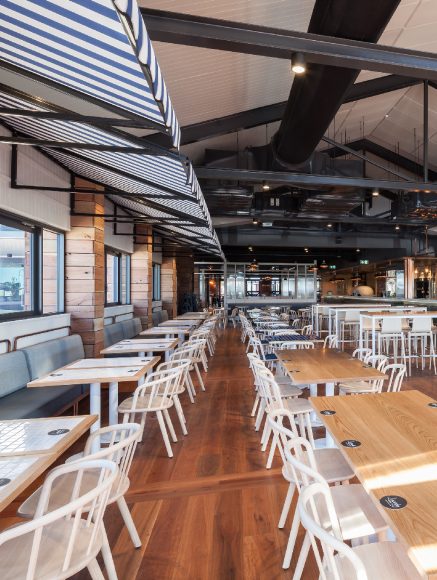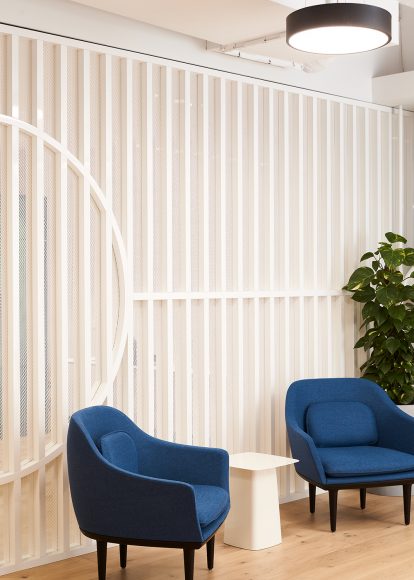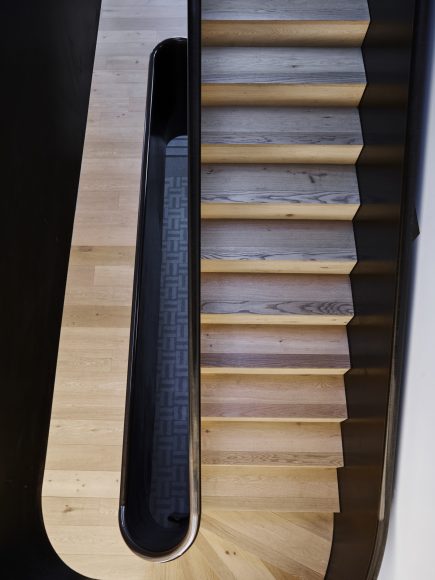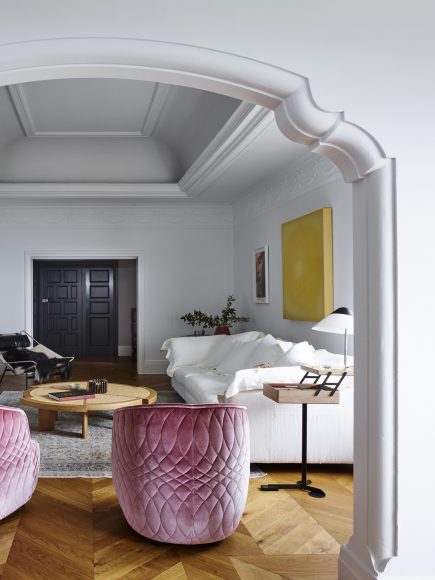While heavy redevelopment in Sydney throughout the 1970s revitalised the city’s culture and property market, it also left the city with some rather questionable architectural specimens. Today, as housing costs continue to rise exponentially, many are turning to these underappreciated gems to lend a new lease on life.
This stunning renovation is one such example. From the brainstrust of Alexandra Kidd Design, this penthouse in Darling Point has transformed an otherwise tired, red brick 70s apartment into an ultra-contemporary, bright and warm abode (and not an iota of ‘dagginess’ is in sight!).
With a total of four bedrooms, three bathrooms and some of the most enviable views of the city skyline all around, the spacious floorplate allows for a generous mixture of both informal and formal spaces, with the common thread of European oak flooring throughout. Everywhere, the tonal palette of bright whites and clean honeyed tones (thanks to the soft Alpacca finish on the boards) contributes to the overall sensation of a clean, light-filled and airy home on an otherwise restricted floorplan.
Following a brief to create an apartment apartment that maintains all the amenities and clever spatial attuning of a free-standing house, this apartment also boasts a highly coveted secret: on the floor above, a private rooftop terrace (replete with a complete indoor kitchen, outdoor settings and day bed) allow the lucky residents to while away many hours watching the sun set over the Sydney landscape.
